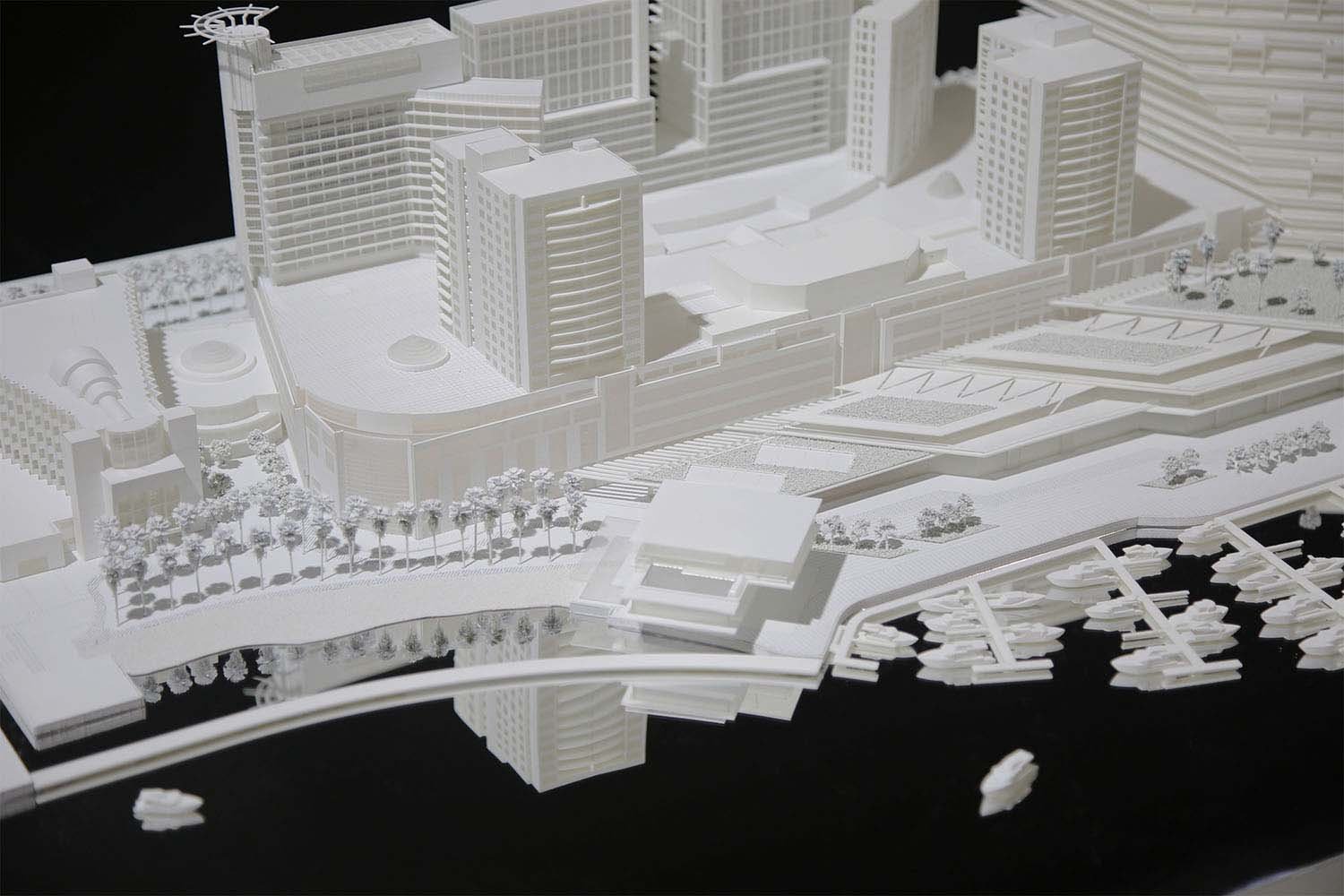DLDP Concept Master Plan
Dubai, UAE
Client / H & H Holding
Design / Zaha Hadid Architects
Scale 1:250
A concept master plan, proposed by Zaha Hadid Architects for Dubai Holding, the scale model visualized an idea to develop Dubai’s waterfront land.
Built at a scale of 1:250, the model incorporated a 3D printed light house, with cultural and retail development along the beach front. Neutral tones were used to depict the surrounding urban areas.
An interactive application helped light up project components and display information for viewers.
Similar Work
Competition Scale Model
BIG
Monaco Waterfront Concept Master Plan
Solidere International
Competition Scale Model
Valode et Pistre







