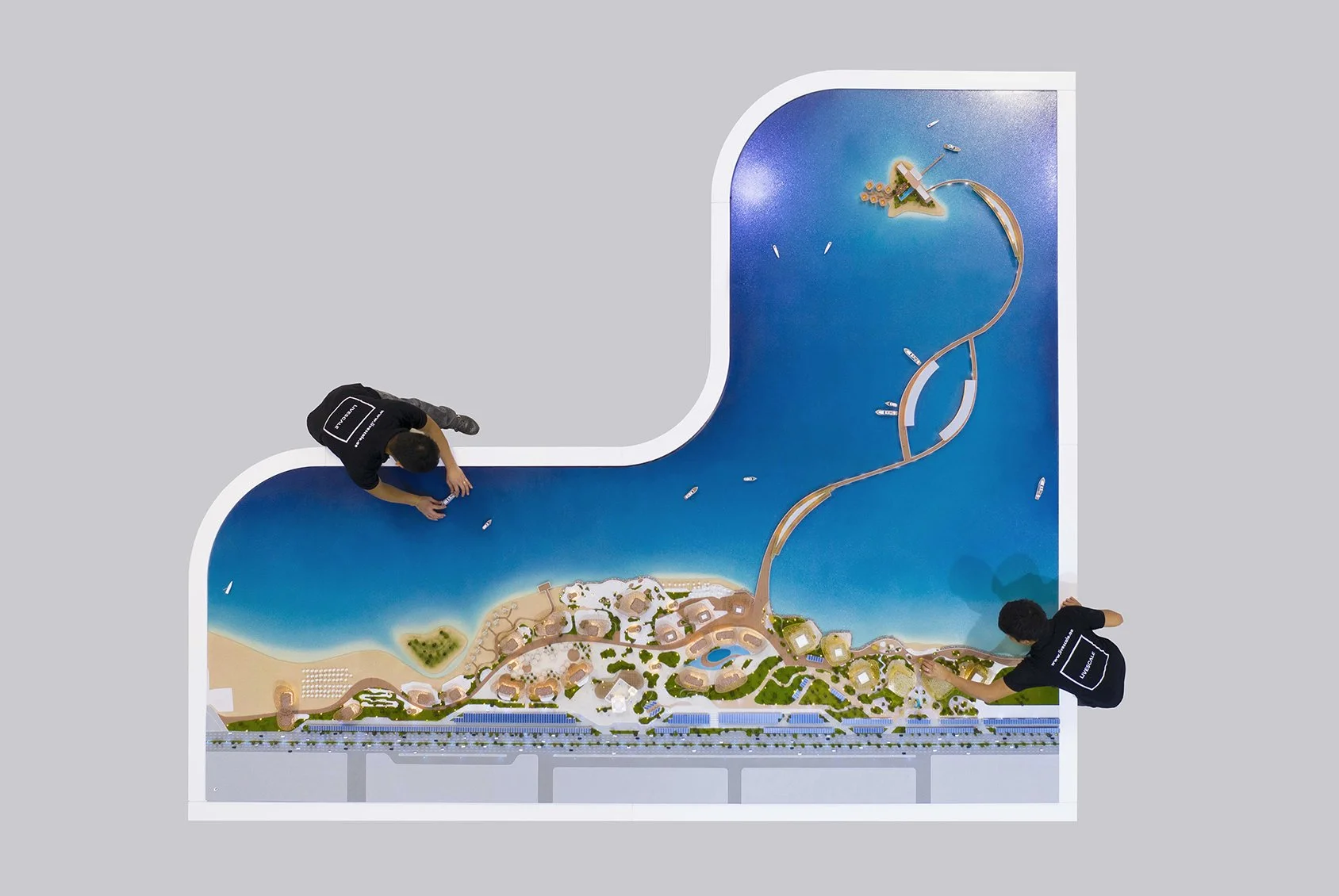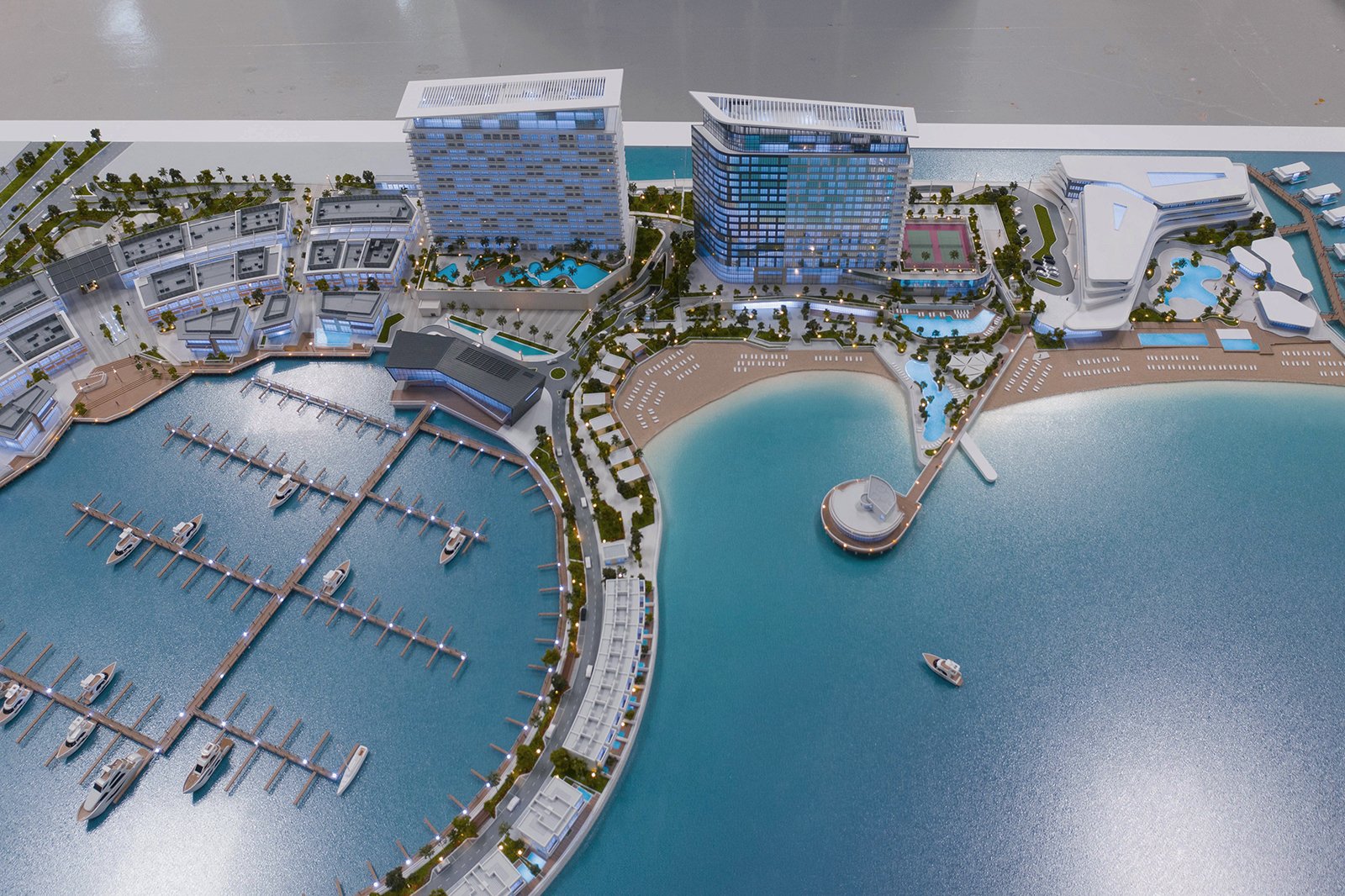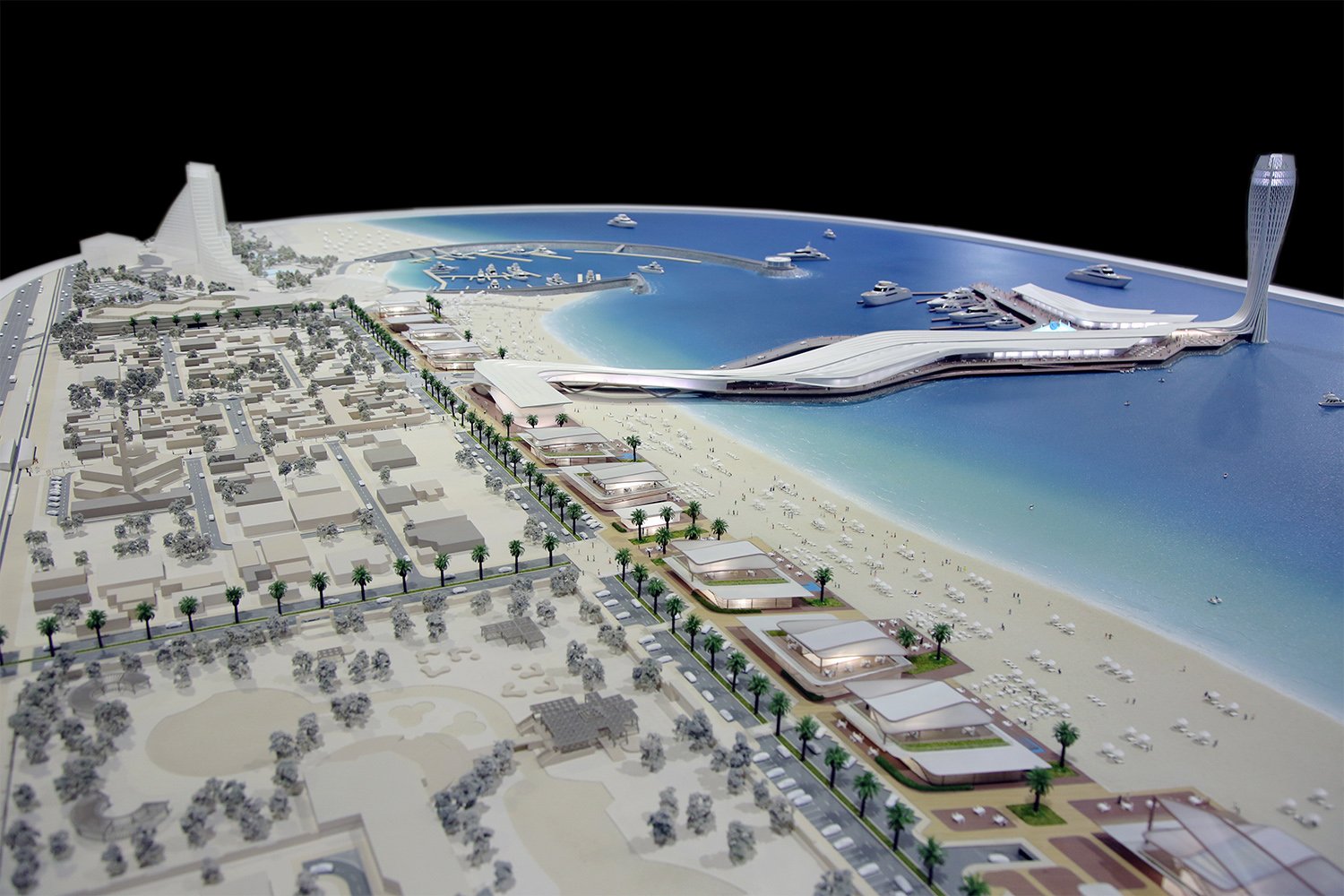Bay Waterfront
Al Khobar, KSA
Client / Ajdan Real Estate Development
Scale 1:500 I 1:250
This scale model represent Ajdan Bay waterfront - a prestigious mixed-use development situated in the coastal city of Al Khobar, Saudi Arabia. Crafted with meticulous attention to detail, the model showcases a blend of high-rise and low-rise buildings.
At a scale of 1:250, the model presents a closer view of the buildings and captures their architectural characteristics in finer detail. This scale allows viewers to appreciate the intricate elements of the high-rise and low-rise structures, including their designs, facades, and overall aesthetics. The 1:500 scale provides a broader perspective of the development, illustrating the layout and arrangement of the buildings and their relationship to the surrounding environment. It allows viewers to grasp the overall master plan and the integration of the waterfront into the urban landscape of Al Khobar.
Similar Work
Sheikha Fatima Park
Abu Dhabi Capital Group
DLDP Concept Master Plan
H & H Holding
Bahrain Marina Master Plan
Bahrain Marina






